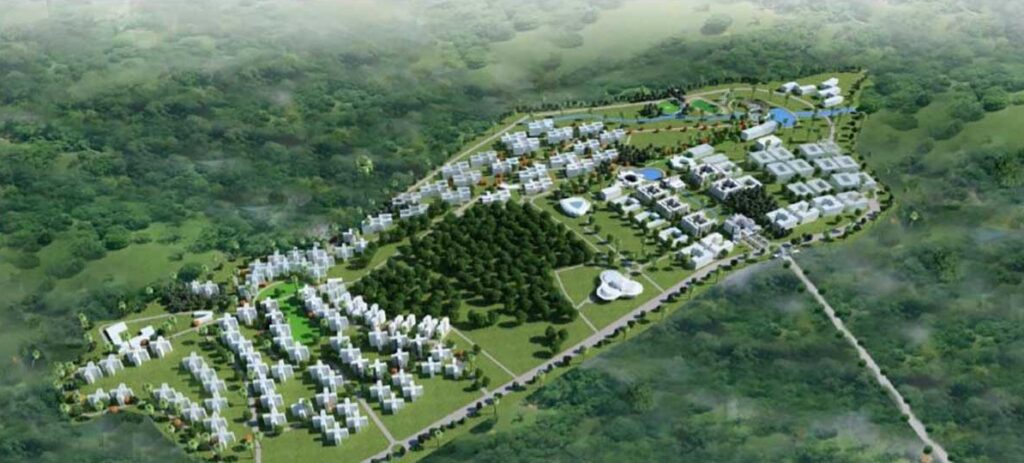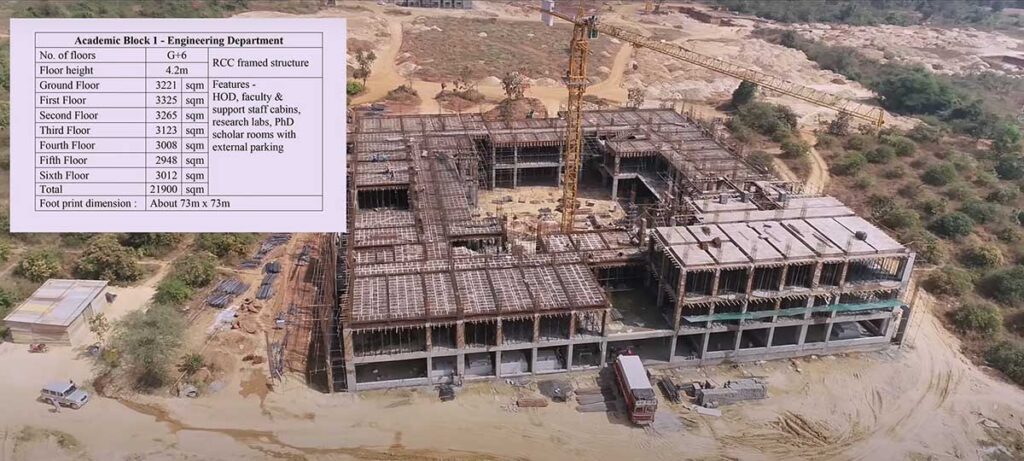
Indian Institute of Technology Dharwad (IIT Dharwad) is an autonomous premier Technology Institute established by the Ministry of Human Resource Development, Government of India in 2016.
IIT, Dharwad was formally inaugurated on 28 August 2016. IIT, Dharwad is one amongst the 23 IIT’s in the country and Hubballi-Dharwad is so proud to host the institute of national importance. IIT, Dharwad has been established under the mentorship of IIT Bombay.
Courses offered at IIT, Dharwad
IIT Dharwad offers various programs in Bachelor of Technology (B. Tech.) and Doctor of Philosophy (Ph.D.).
B.Tech Programs
Computer Science and Engineering, Electrical Engineering and Mechanical Engineering
Ph.D Programs
Bio Sciences and Bio Engineering, Chemistry, Computer Science and Engineering, Electrical Engineering, Humanities and Social Sciences, Mathematics, Mechanical Engineering, Physics.
The current intake at the institute stands at 40 students in each of the specializations.
Temporary Campus of IIT, Dharwad
IIT Dharwad is currently functioning at the Water and Land Management Institute (WALMI) building near High Court Bench, Dharwad. The campus is easy to reach from any point in Dharwad and all the major facilities are within a 10 km radius from the campus. The nearest Railway Station is at Kyarkoppa. Dharwad. Dharwad Railway Station around km from IIT temporary campus.
Permanent Campus of IIT, Dharwad

For the permanent campus of IIT Dharwad, the government has allotted 470.2 acres of land near Chikkamalligawada village, which is about 3.5 km from the temporary campus. The construction shall take place in phased manners i.e.Phase 1A, 1B, Phase-2 & Phase 3. The total built-up area of the site is calculated approx. 14,51,346 m2.
The maximum floor of buildings will be up to G+11. At present, Phase-1A work has been initiated. PWD has started construction of 7.4 km-long compound wall work with Five Entry/Exit gates.
Details of various Academic and Residential Blocks in different phases is as follows (G denotes Ground floor)
- Phase 1A (Academic blocks): Engineering Block (G+6), Science Block (G+6), Library & KRC (LG+G+6), Admin. Building (G+5), Centre Lecture theatre-1 (G+3), Central Instrumentation facilities (G+5), Central Workshop 1&2 (G+1), 2 blocks of Wellness Centre (G+1), KV School (G+2), Indoor Common facility, and Research & Innovation Plaza (G)
- Phase 1A (Residential blocks): 2 blocks of Housing/Hostel (G+11), Director Residence (G+1), Mess (G+4), 2 blocks of Boys & Girls Triple Seater (G+8).

- Phase 1B (Academic blocks): 6 Engineering Blocks (G+6), Science Block (G+6), Central Lecture Theatre (G+3), Central Workshop 1&2 (G+1).
- Phase 1B (Residential blocks): 1 block of Housing/Hostel (G+11), 4 blocks of Housing Type-4 (G+10), 4 blocks of Housing Type-5 (G+11), 2 blocks of Boys & Girls Triple Seater (G+8), Common facility (G+1), Guest House (G+2), Mess (G+2), 2 blocks of Married Student Housing (G+9), Daycare (G+1), Community Centre (G+1).
Phase 2 and Phase 3 will add more Residential and Academic blocks. Total Plot area will be 19,02,019.5 m2 (470 Acres). The total built-up area of the site is calculated to be approximately 14,51,346 m2. In that Road and Paved area will be around 2,85,302m2 and Green area will be around 5,70,605 m2.